Explore Genius Architectural Wall
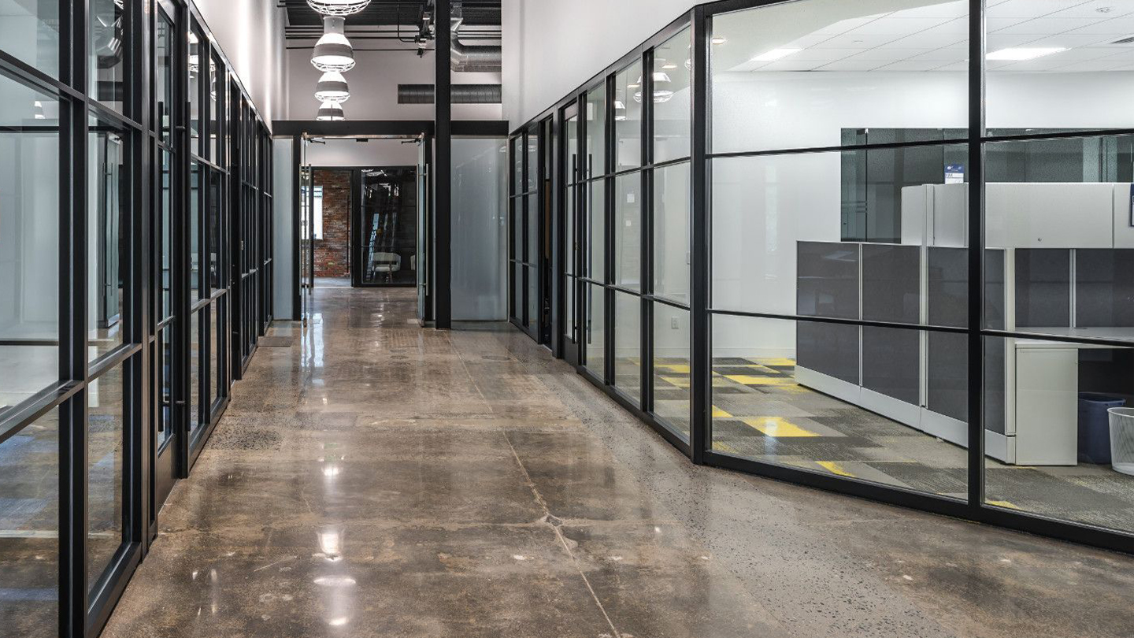
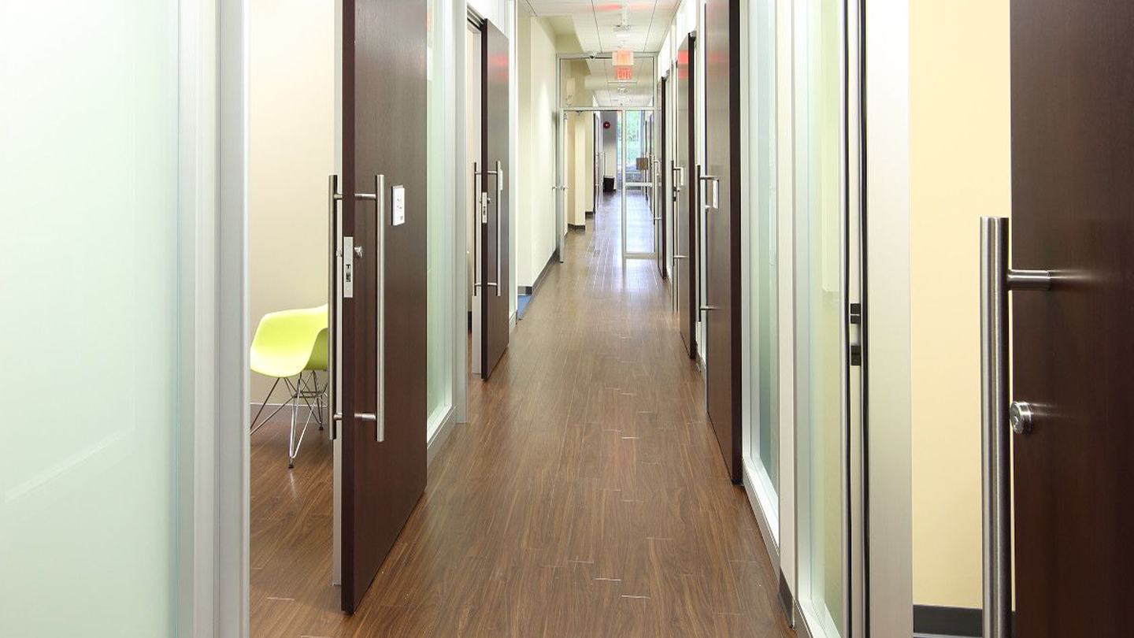
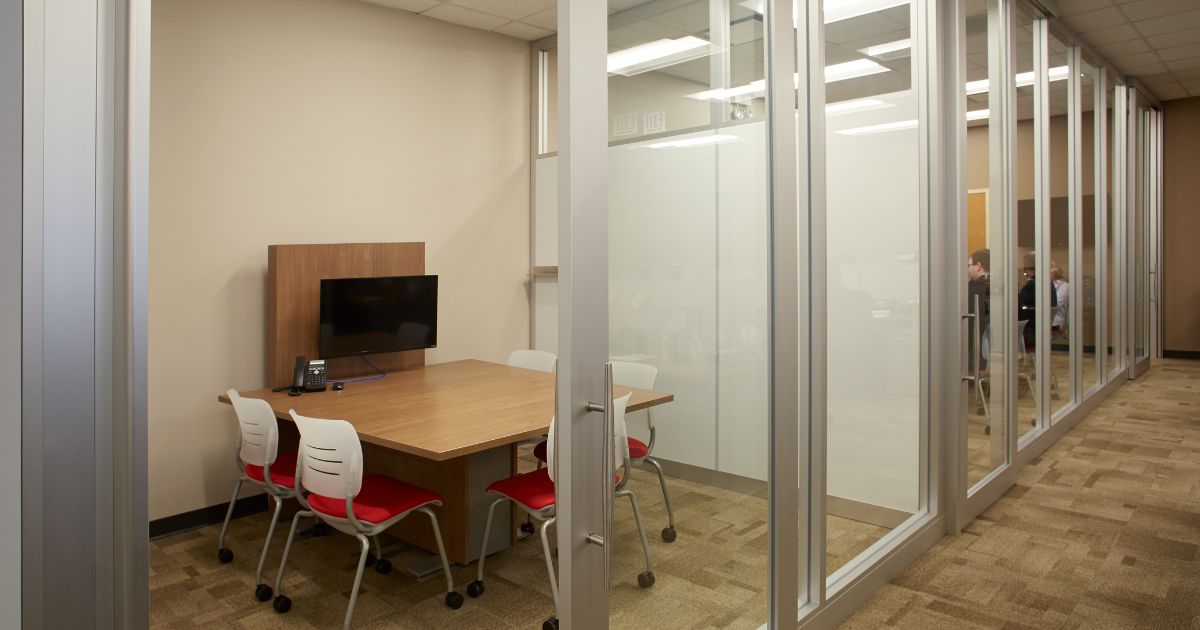
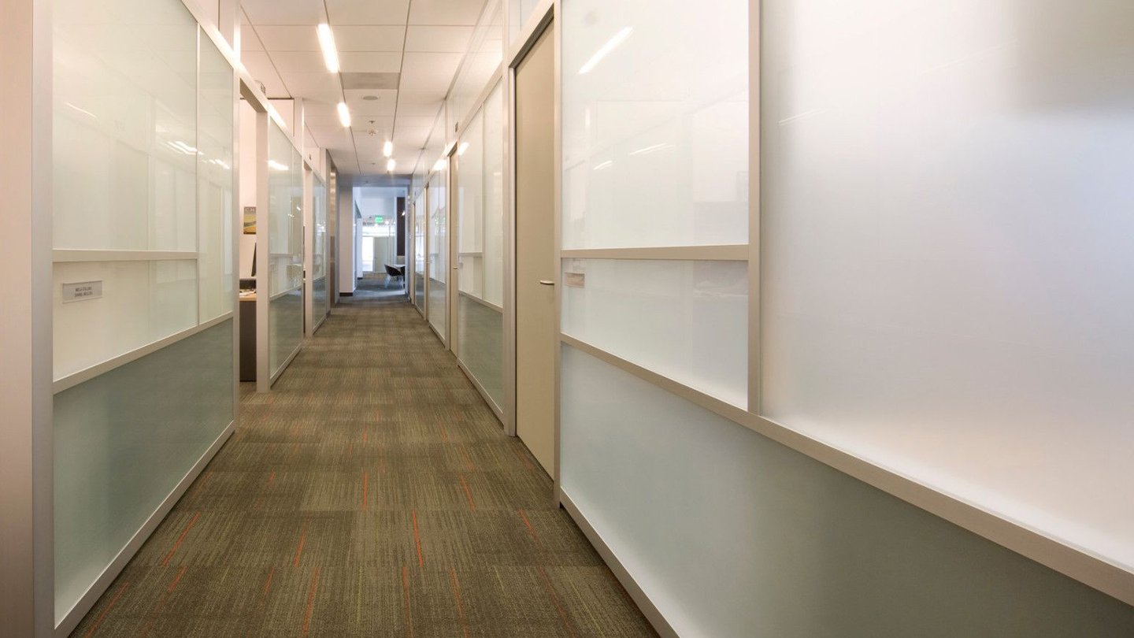
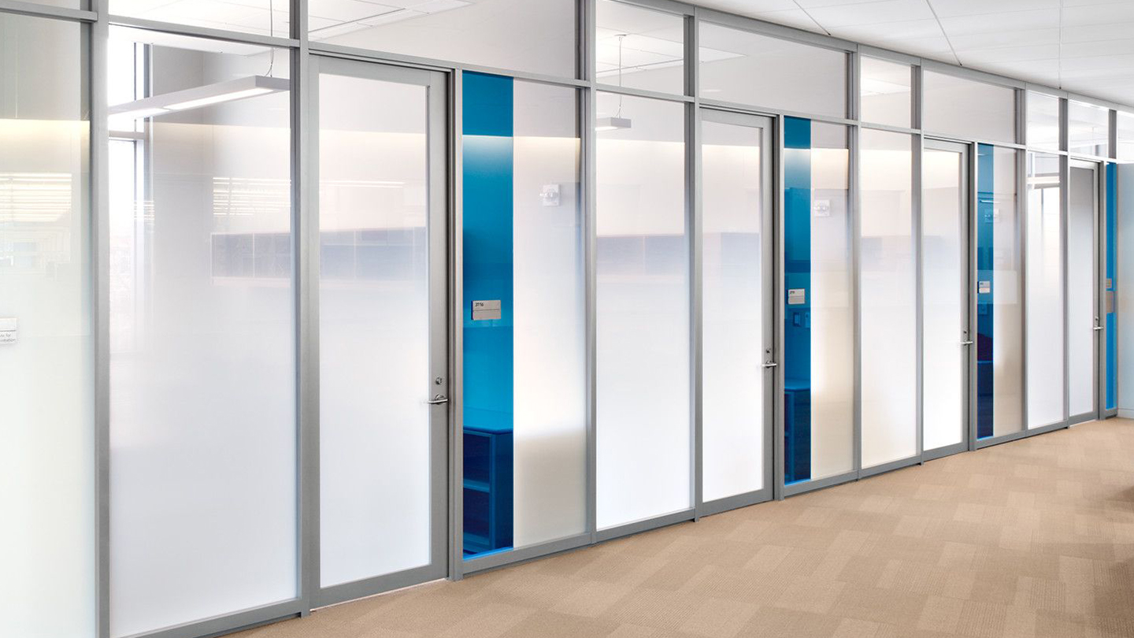
Providing High Performance and Value
Through customizable designs and configurations, Genius architectural walls establish stunning and incredibly practical offices to conference rooms to storefronts. Genius has the product depth to achieve any look in any environment and offer the design flexibility to create unmatched visual impact.
Features
- Create beautiful and highly functional spaces that promote efficiency and productivity
- Integrate with worksurfaces, storage and accessories to create streamlined workstations
- Seamlessly integrate power and data as well as hang-on components and accessories
- Glass transoms or clerestory windows brighten the room with added daylight
- Custom graphics and field-applied film on glass provides endless opportunities for personalization
- Specifiable in myriad materials, finishes, textures, colors, and configurations
- Panel shells are available in solid materials, glass, or a combination
- Solid material options range from tactile fabric to rich wood veneer to powder coat paint
- Choose from sliding or swinging doors with frameless, framed, or solid cores with hidden or exposed hardware
- Alternate cornice-height walls with full-height walls to provide an open feeling and enhance visual interest
Construction
- Panel width is 6"-60" (152.4-1524mm); restricted by wallcovering/substrate/glass width (laminate markerboard + tackable = 48" width or less)
- Butt-glazed glass panel width up to 120" (3048mm)
- Standard ceiling height up to 120" (3048mm)
- Standard frame depth 3.5" (88.9mm)
- Formaldehyde-free, fiber glass insulation installed in the factory in the frame and in the top distance channel
- SCS Indoor Advantage™ Gold Certified for Indoor Air Quality
- 44 to 48 STC for Combination Panels
- 810 Electrical System is a UL Listed Manufactured Wiring System evaluated to UL 183
- UL Listed plug and play factory assembled pre-wired electrical solution
Product Highlights
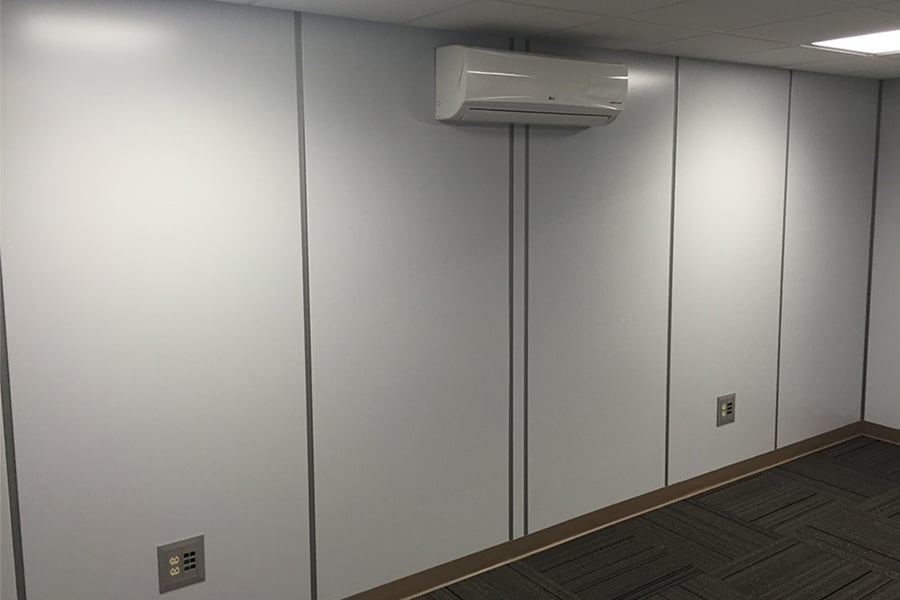
Power Options
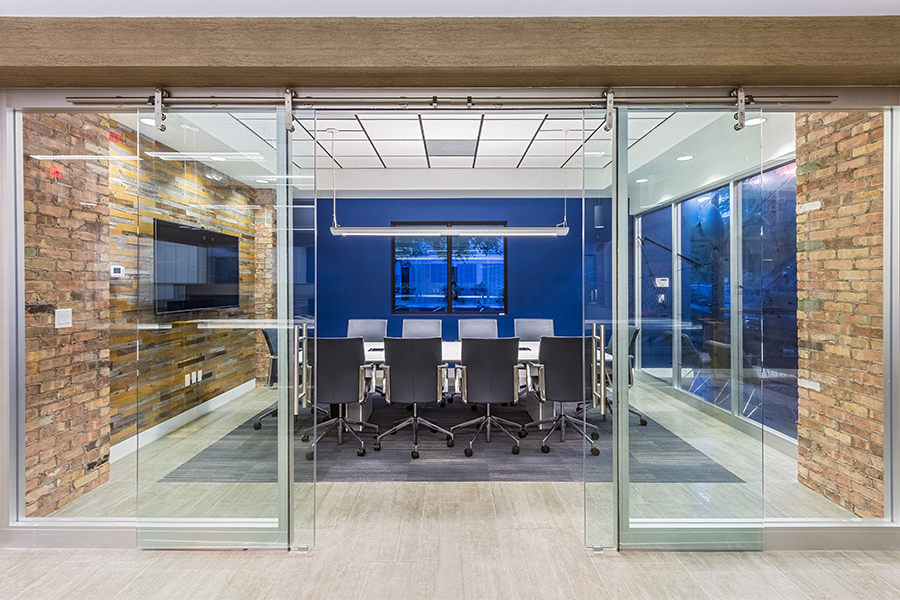
Design Options
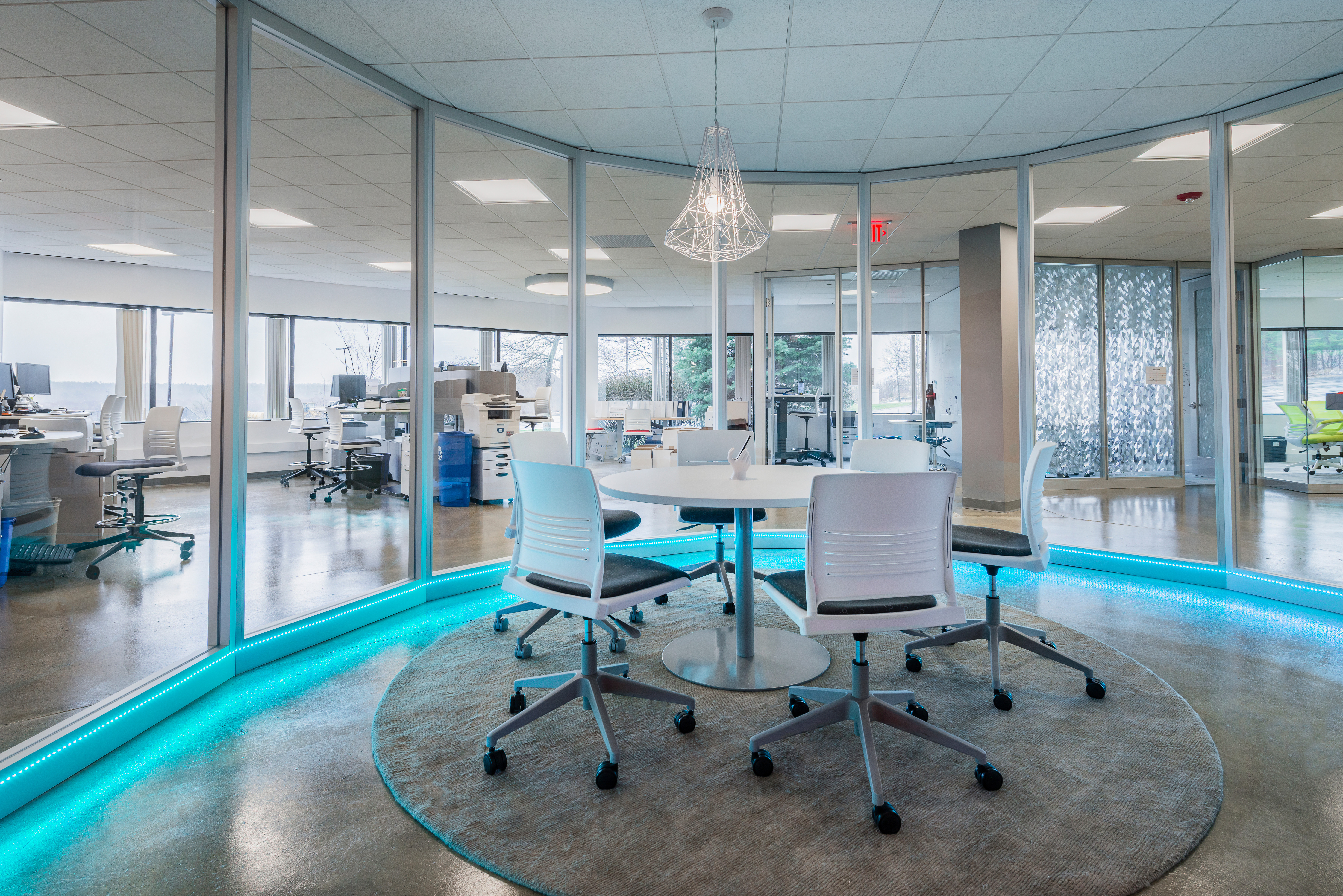
Sustainability
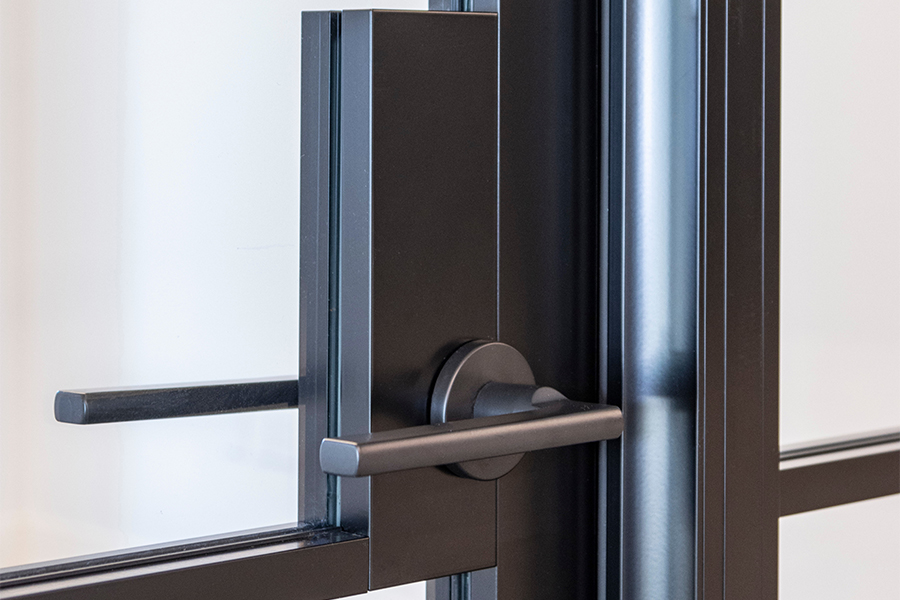
Door Options
Lead Time
6-8* Weeks
*Applies to standard options only.









