Explore Lightline Architectural Wall
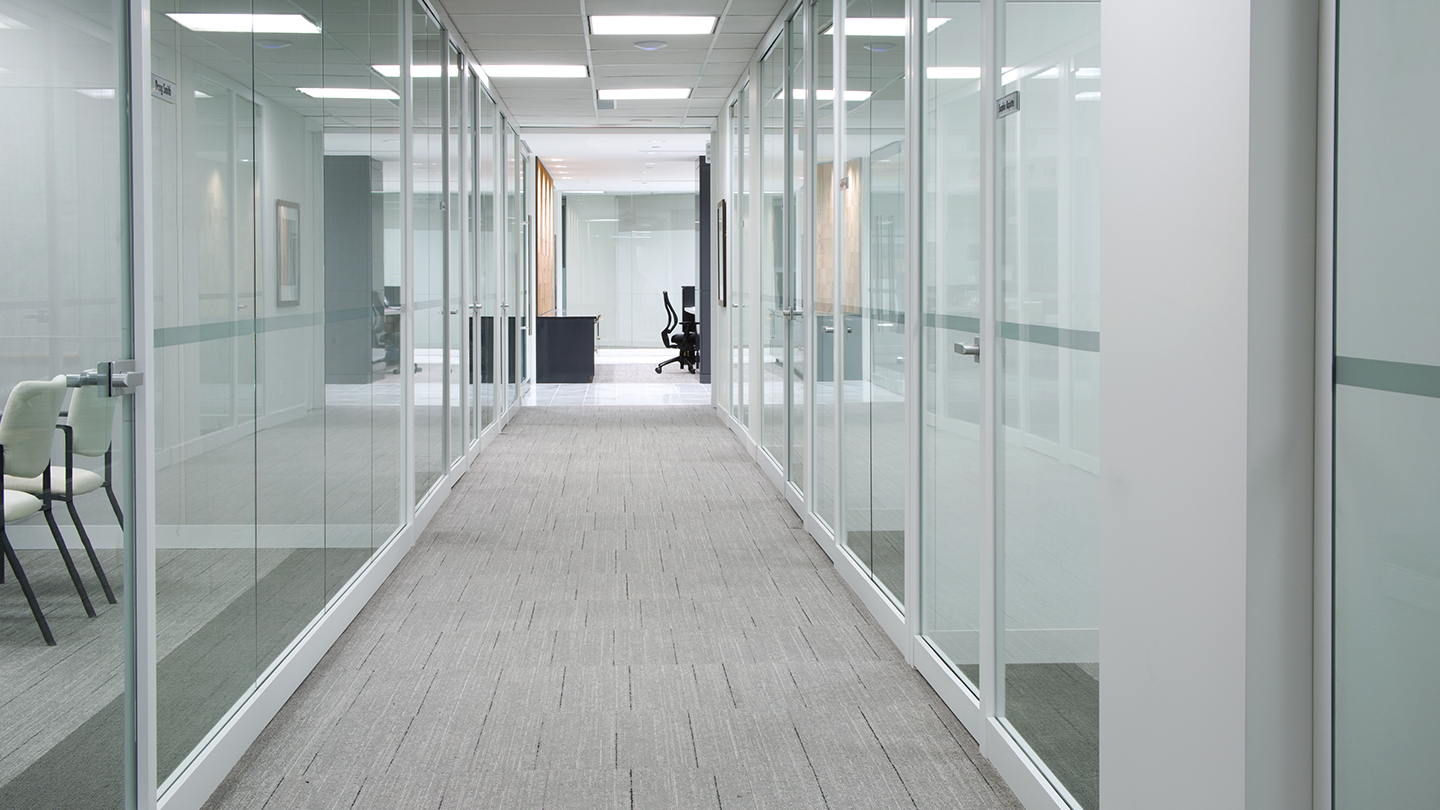
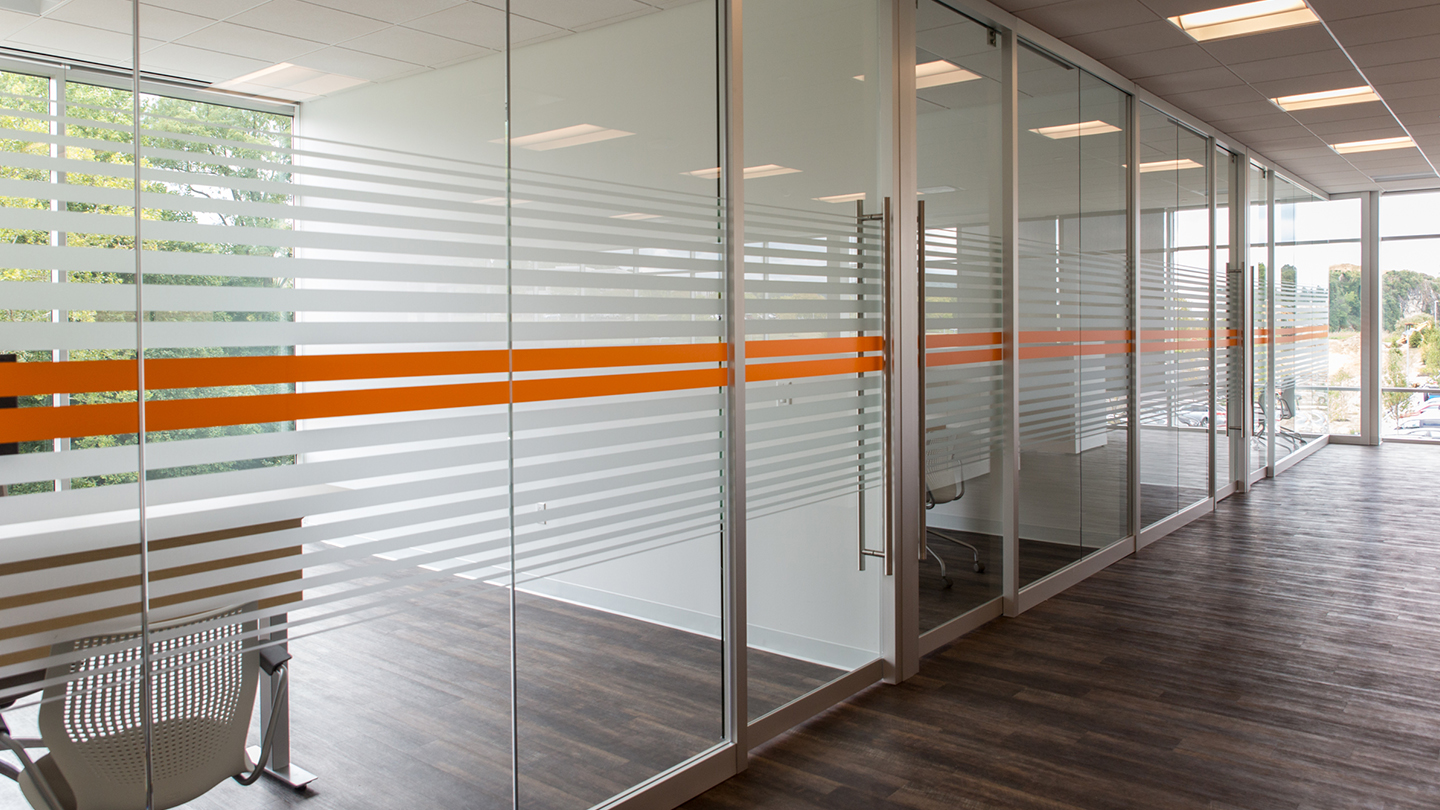
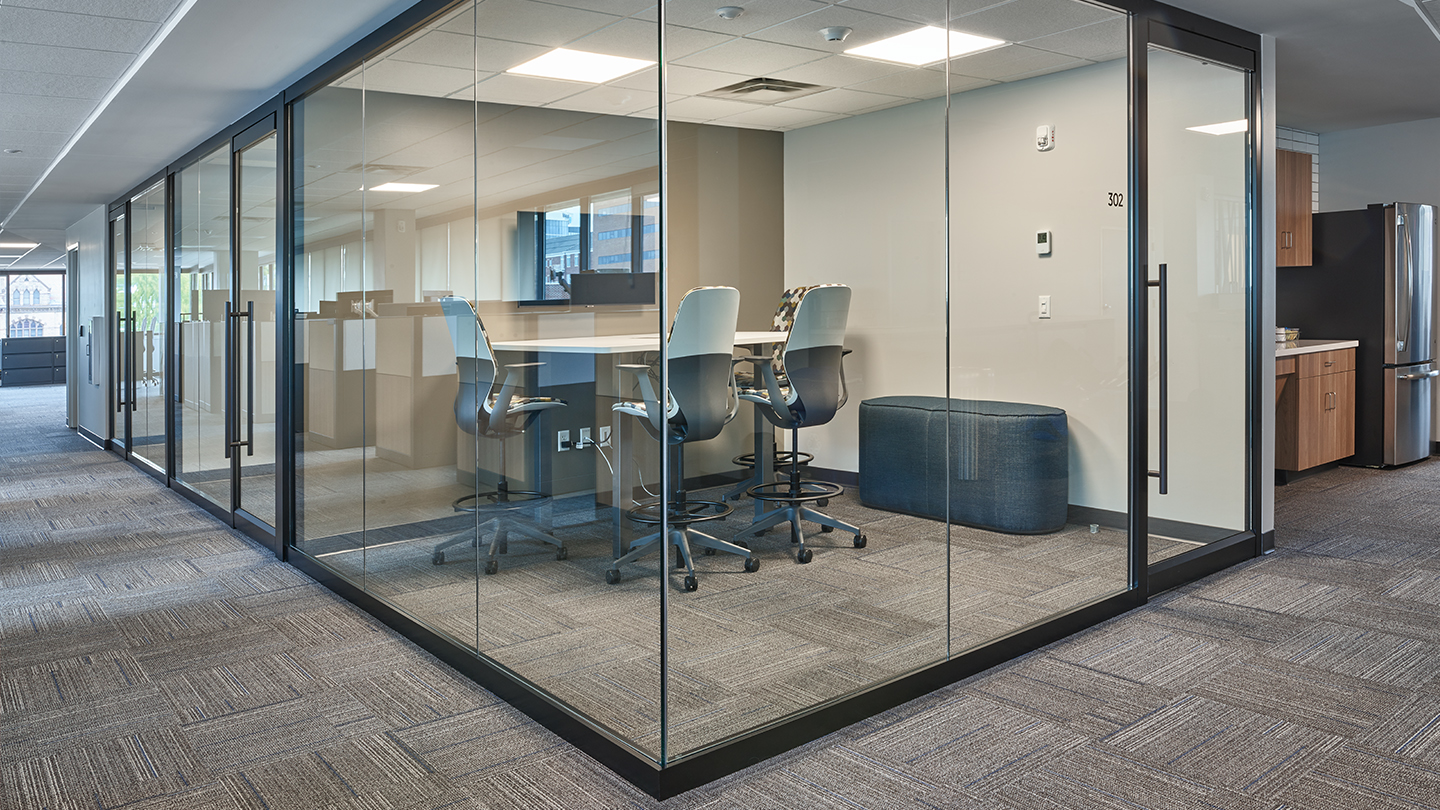
Seamless and Flexible in Design and Installation
Flawless connection points on Lightline optimize the use of natural light, creating brighter and more visually appealing spaces which can lead to increased efficiency and productivity in any environment.
Features
- Simple, highly adaptable architectural wall solution
- Fully assembled in our manufacturing facility to guarantee timely installation
- Leaves virtually no waste, saving you valuable time, money, and environmental resources
- Offers stunning storefront applications with a timeless beauty that visually unifies architecture and furniture
- Seamless connections maximize natural lighting for brighter, more attractive spaces
- Can be specified with unlimited runs of butt-glazed glass, removing the need for unsightly vertical posts
- Easily integrates with KI's Evoke and Genius walls and other architectural elements
- Door offerings include sliding or pivot options in glass, wood, or framed aluminum
- Corners require no reinforcement
- Designed with a minimal kit of parts, which makes them easy to move or reconfigure when needed
Construction
- Butt-glazed glass panel width ranges from 12" to 48"
- Ceiling heights up to 120"
- Standard frame depth is 2.25" overall
- Sliding and pivot-hinged door units are standard
- Sliding doors available with soft stop (self-close) and soft open options
- Full height of doors is up to 120", frameless glass up to 9'
- Door leaf options include solid core, frameless safety glass, stile/rail-glazed options, and aluminum framed
- SCS Indoor Advantage™ Gold Certified for Indoor Air Quality
- Butt-glazed glass is .5" (12mm) clear tempered
- Patterned glass film options are field applied
Product Highlights
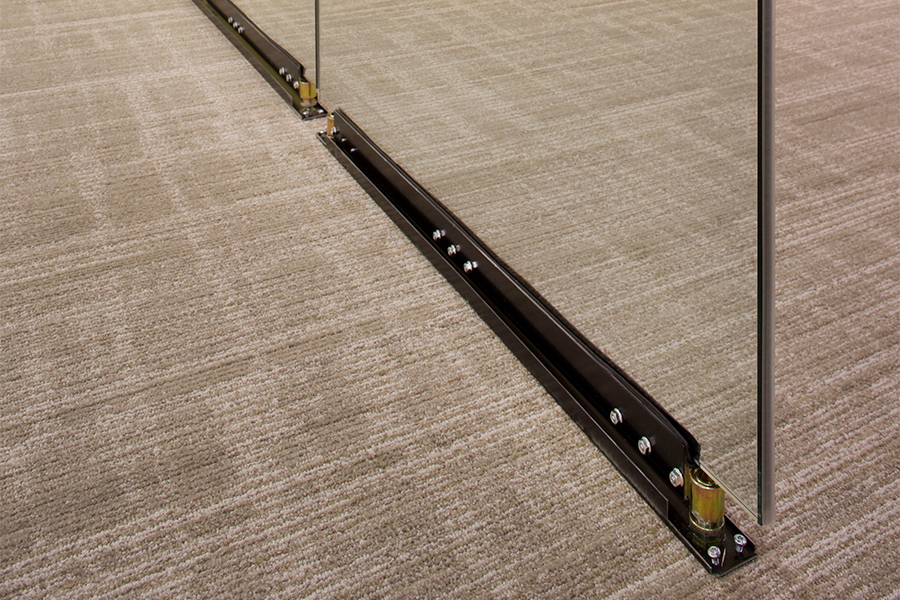
Installation
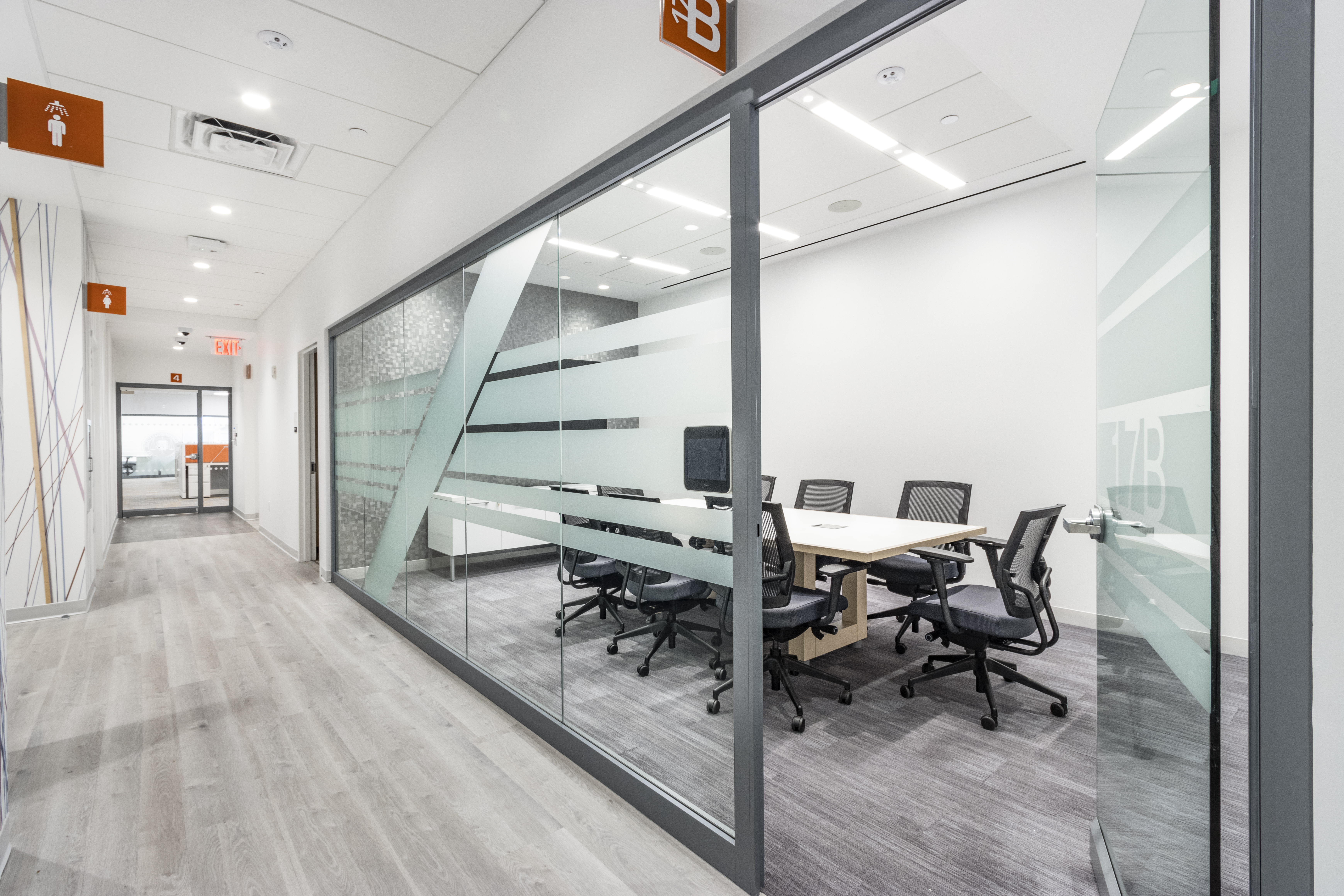
Design Options
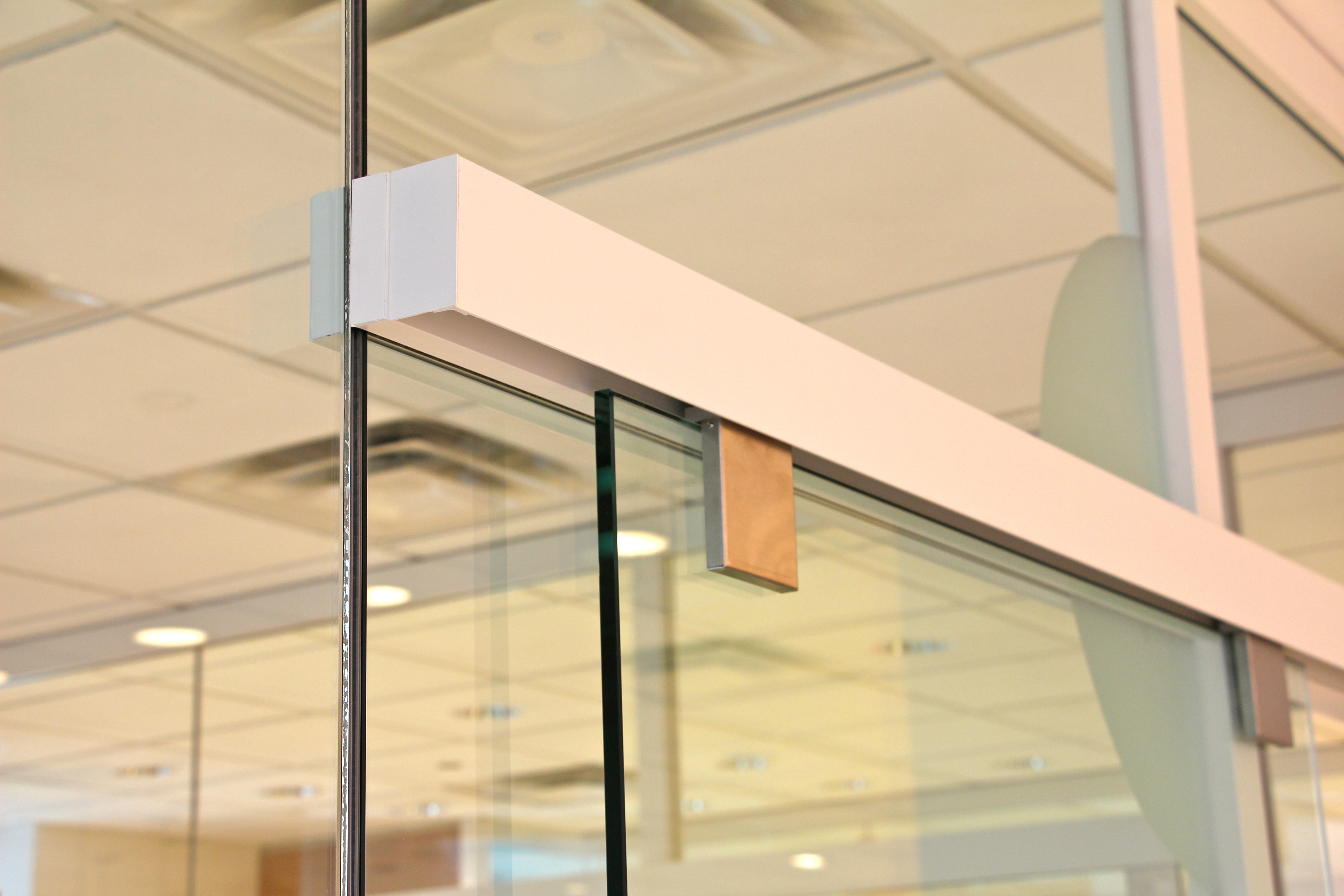
Material
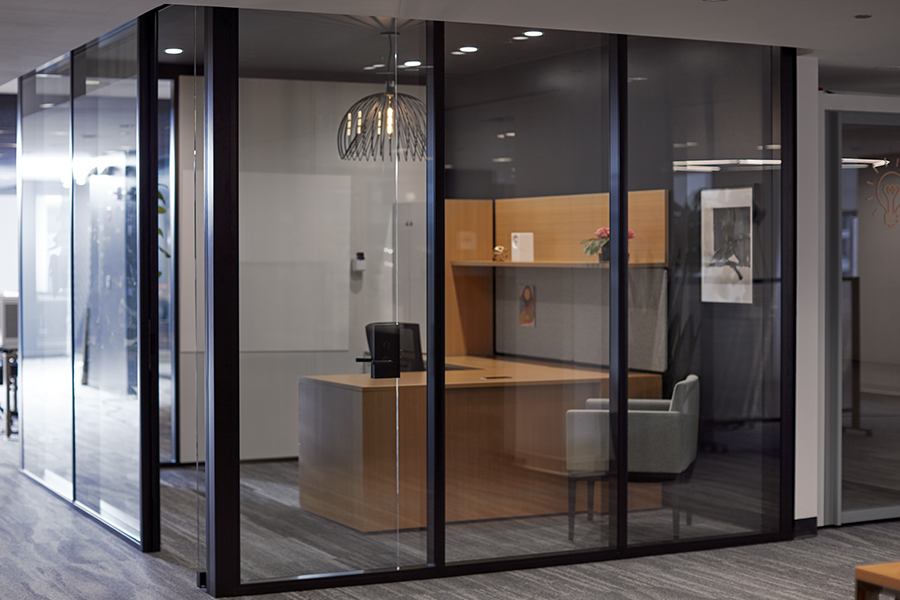
Dimensions
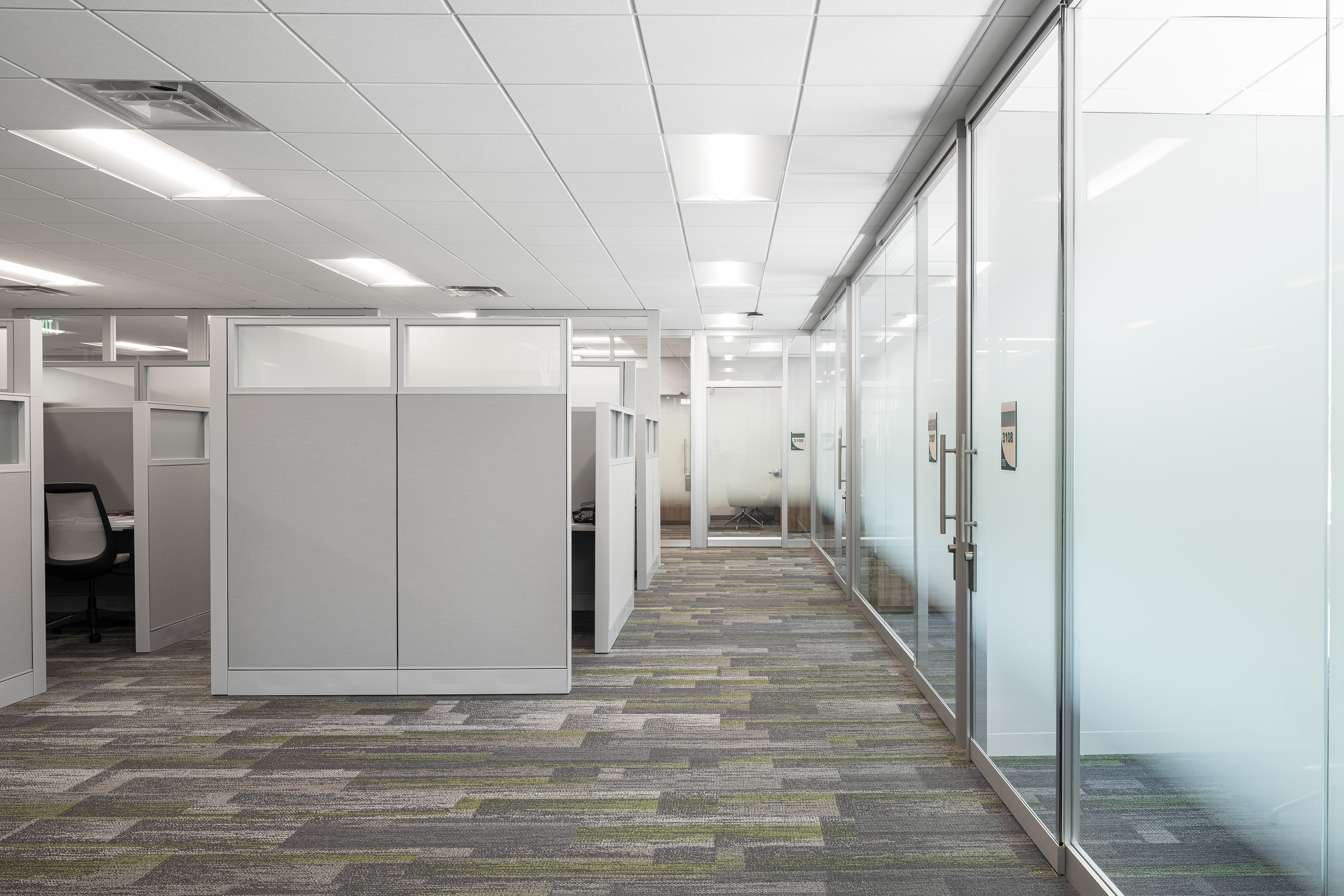
Door Options
Lead Time
6-8* Weeks
*Applies to standard options only.








