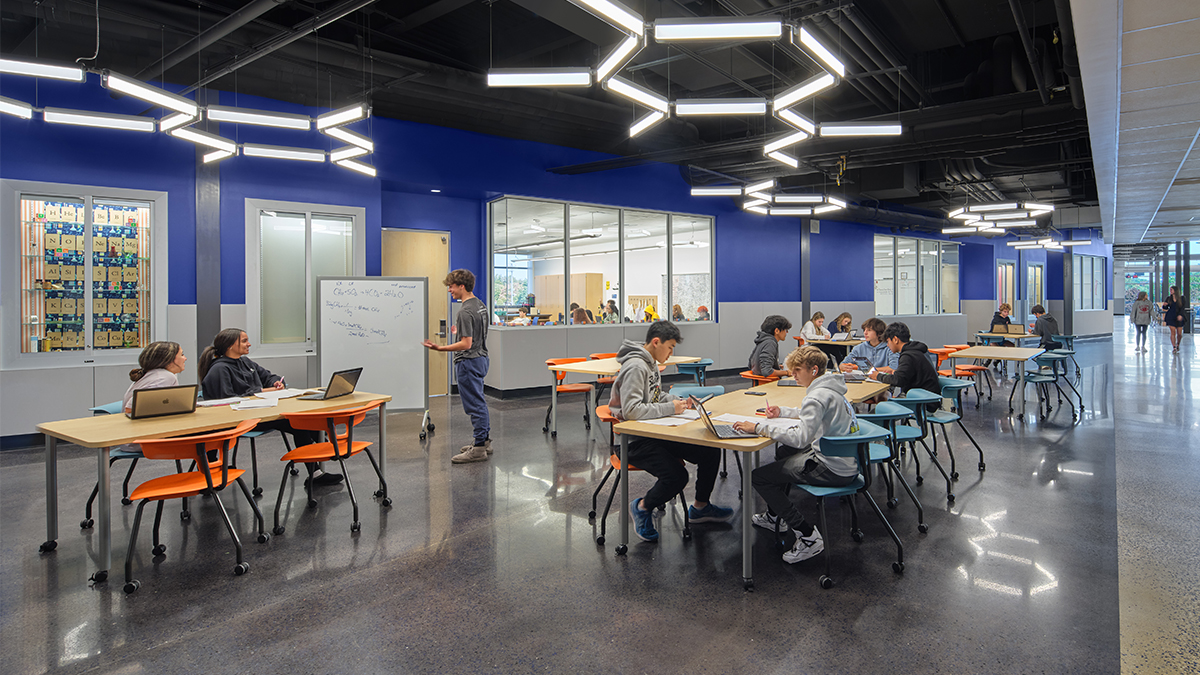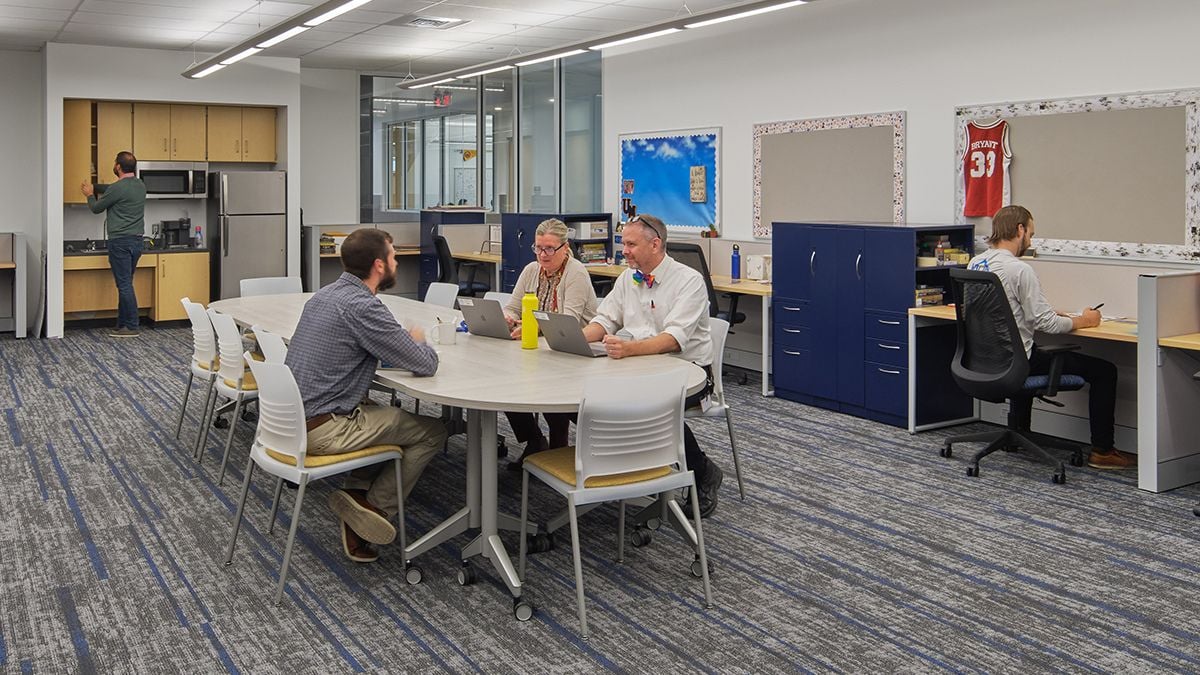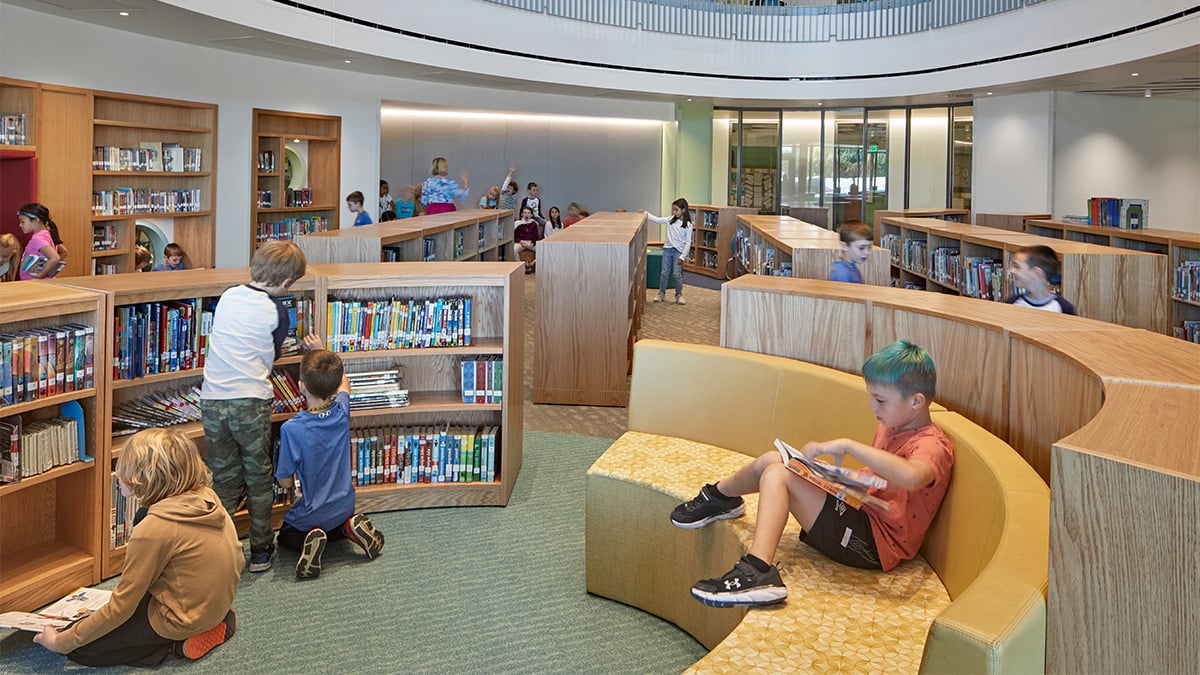Three Cost-Effective Ways to Transform Outdated School Spaces

As K-12 education evolves, so too should physical learning spaces. Explore these easy and cost-effective ways to transform your school and accommodate modern educational needs for the upcoming year.
As K-12 education evolves and enrollments fluctuate, so do physical learning spaces.
Outdated school facilities pose numerous challenges to accommodating modern teaching methods and diverse educational needs. According to a report from the Government Accountability Office, 54 percent of all U.S. public school districts need to replace or update multiple building systems or features in their schools.
Many learning spaces were designed decades or even a century ago and are used in vastly different ways today. Retrofitting K-12 spaces to update technology, structural features, and even furniture is an essential endeavor, but it doesn’t have to be an arduous or expensive process.
Here are three simple yet highly effective ways to transform your learning spaces in need of a refresh for the new school year.
#1: Embrace Flexibility with Mobile, Stowable Furniture
The simplest approach to retrofitting learning environments focuses on creating adaptable spaces through the use of mobile and stowable K-12 school furniture. By employing dynamic pieces that can be easily rearranged or stowed away in the classroom, educators can rapidly switch up an environment to suit different activities and layouts from one hour to the next.
Our nesting and height-adjustable Pirouette tables and stacking or nesting LimeLite seating are excellent examples of such flexible solutions.
Pirouette tables support a range of configurations, transforming classrooms into collaborative spaces or lecture halls as needed. Stacking or nesting seating like LimeLite can be stored compactly when not in use to free up space for other activities.
By embracing flexible furniture, schools can maximize their existing spaces without the need for extensive renovations.
When designing Morton West Freshman Academy, school leadership wanted teachers, students, and staff to be able to use every space in multiple ways.
“We wanted something that was flexible,” said Dr. Josh McMahon, former principal at Morton West, noting that adaptable furniture was critical. “You never know how each class is going to be from year to year. We wanted to be able to adjust on the fly.”
#2: Employ Storage and Privacy Screens to Divide Space
One of the easiest, fastest, and most affordable techniques for revitalizing outdated K-12 spaces involves the clever use of storage, partitions, and privacy screens. By implementing these versatile solutions, schools can easily divide larger areas into multiple zones for various purposes. KI offers an array of products ideal for this approach, like Tattoo screens, All Terrain screens, and 700 Series bookcases.
Teachers can effortlessly rearrange lightweight or mobile storage cabinets to create study nooks or quiet reading areas. By using mobile partitions and privacy screens, they can swiftly expand spaces for team collaboration, presentations, or independent study sessions. Our diverse product lines, from mobile Connection Zone screens and Ruckus lockers and cubbies, provide endless possibilities for you to optimize your space.
“The world of K-12 education is evolving rather quickly these days,” said Paul Nadeau, Gilroy Unified School District’s director of planning and management.
Nadeau led the multi-year revamp of Brownell Middle School. During workshops organized for teachers and staff, educators called for establishing distinct zones to serve unique purposes in their learning environments. They wanted to be able to support different teaching and learning styles. The team used Ruckus storage on casters and Universal height-adjustable screens, as well as mobile student tables and chairs, to delineate space and accommodate different ways that students learn.
#3: Pursue Endless Possibilities with the Power of Architectural Walls
School renovations can cost tens of thousands or even hundreds of thousands of dollars. Depending on the number of students and location, constructing a new school building can cost anywhere from $230 to $558 per square foot, often putting total project costs anywhere from $20 million to $50 million.
For K-12 schools seeking a more structured division of space, our architectural walls offer faster installation, more flexibility, and greater cost savings than traditional construction. Since KI architectural walls are prefabricated, they install four times faster than stick-built solutions and 10 to 15 percent faster than standing up a conventional wall. That means they can be installed over a long weekend or spring break, making them accessible throughout the school year and preventing disruptions to instruction. Schools also save money on overhead and labor costs.
KI wall and pod products like Genius architectural wall and WiggleRoom Super Structure are particularly well-suited for the division of K-12 education spaces. Genius walls provide customizable and functional solutions, allowing schools to easily create dedicated classrooms or administrative areas. Similarly, Super Structure creates space division within larger areas, making it ideal for creating breakout rooms or resource centers in unused hallways or expansive media centers.
In addition to K-12, our wall solutions are perfectly suited for the needs of modern higher education facilities. When Guilford Technical Community College renovated its Medlin Campus Center, administrators knew they needed to create more well-lit spaces. As the original building expanded over the years to accommodate growing enrollment, many areas grew cramped and dim. GTCC utilized a combination of Lightline and Evoke architectural walls to let the light in and create a bustling and welcoming environment where students could gather, study, and learn.
“It’s a very different building. KI’s wall system was critical to our ability to make that vision come across the way we wanted it to,” said Mitchell Johnson, vice president of operations and facilities at GTCC.
Retrofit Your School for the Future
Retrofitting and repurposing outdated K-12 learning spaces doesn’t have to be an expensive, lengthy, and overwhelming task. As we’ve discussed, three effective ways to do this are by embracing flexibility with mobile, stowable furniture; employing storage and privacy screens to divide space; and pursuing the power of architectural walls.
By leveraging our extensive product offerings for these upgrades, schools can transform their environments to align with modern educational practices.
If you run into obstacles that make you feel like it’s impossible to modernize your space, we're here to help. At KI, we aim to simplify the complex and promise to find creative solutions to your challenges.
Contact us for any level of support in updating or refreshing the design of your student-centered learning environments today!
Related Content
 Blog
Blog
We’re committed to helping schools create engaging and long-lasting environments for their students. Discover how we deliver added value and unmatched service when you work with KI.
 Blog
Blog
Discover the transformative power of custom design solutions in educational spaces from K-12 to college and uncover why your school may need them, too.
 Blog
Blog
Take a behind-the-scenes look at how our K-12 and higher education customers use some of our best-selling furniture solutions to support their unique learning environments.
Subscribe
Stay up to date with the latest trends and more.
















