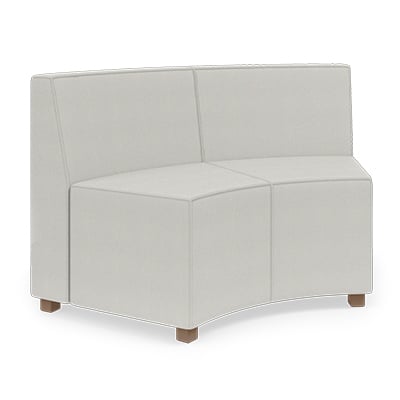- What's New
- Pricing & Purchasing
- Lead Times
- Literature & Samples
- Services & Warranties
- Careers
- Find a Rep
Explore WireWorks Panel System
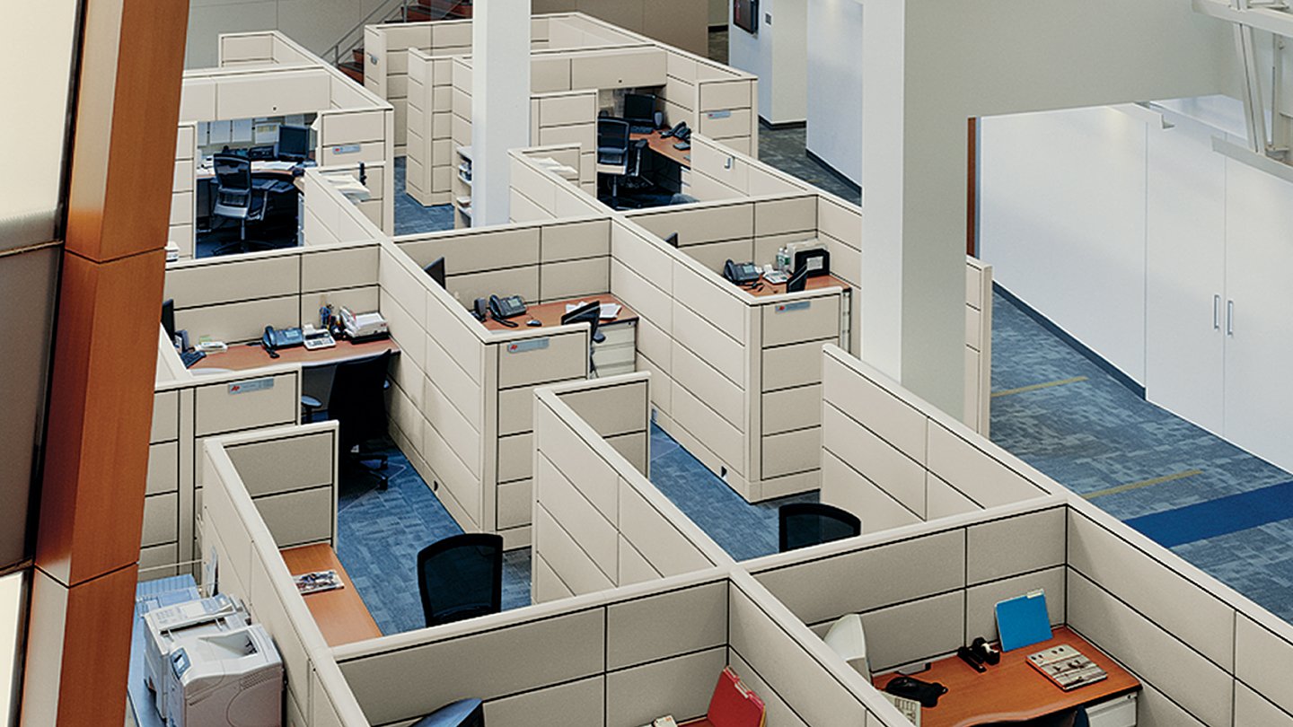
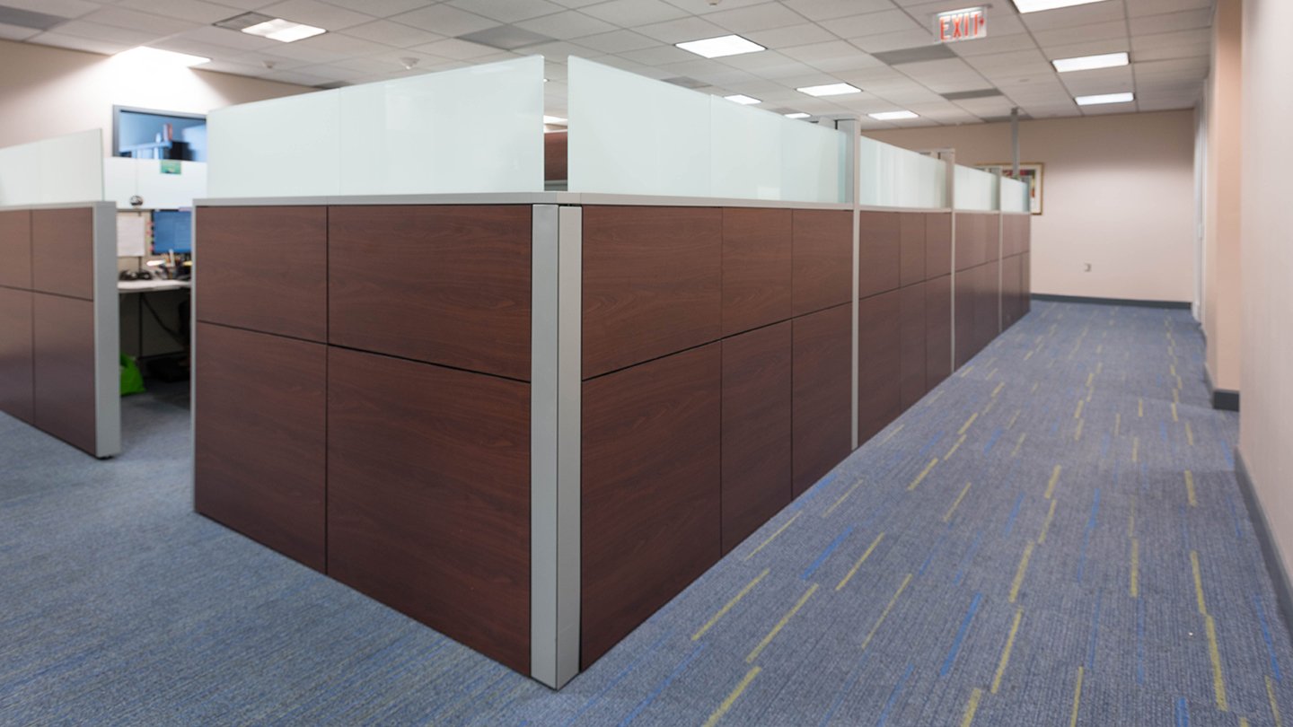
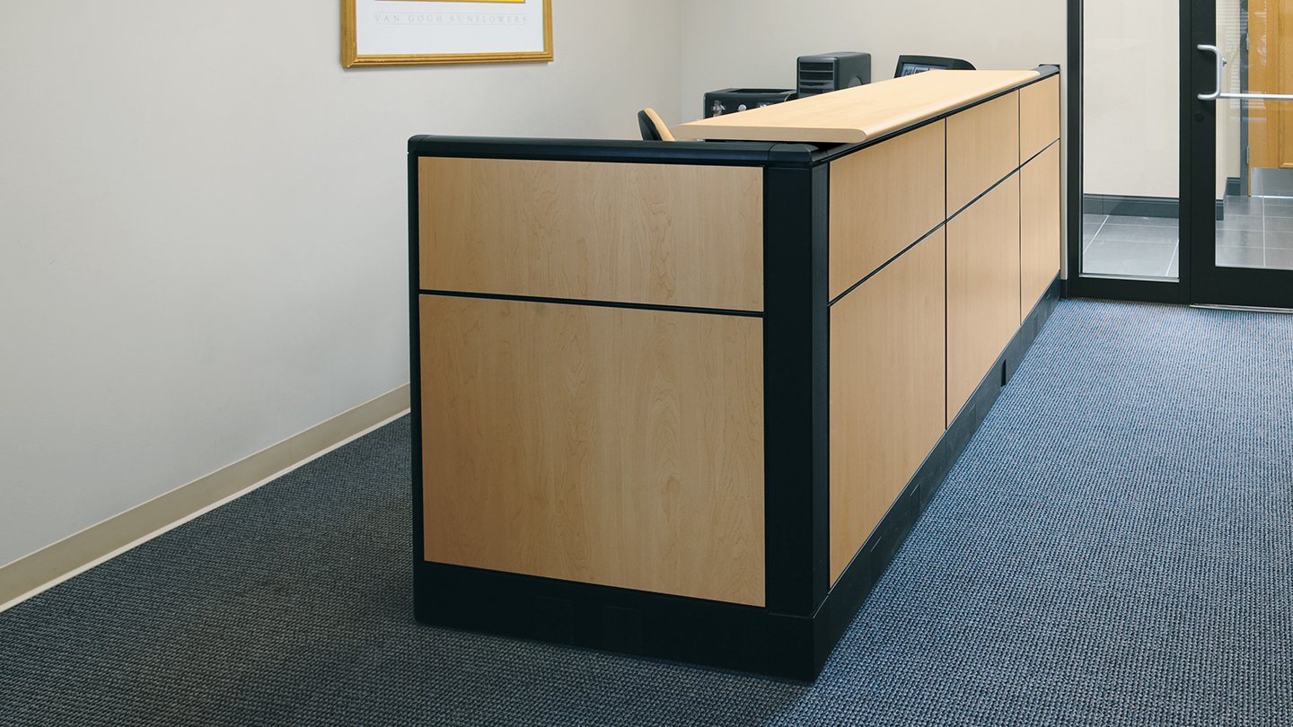
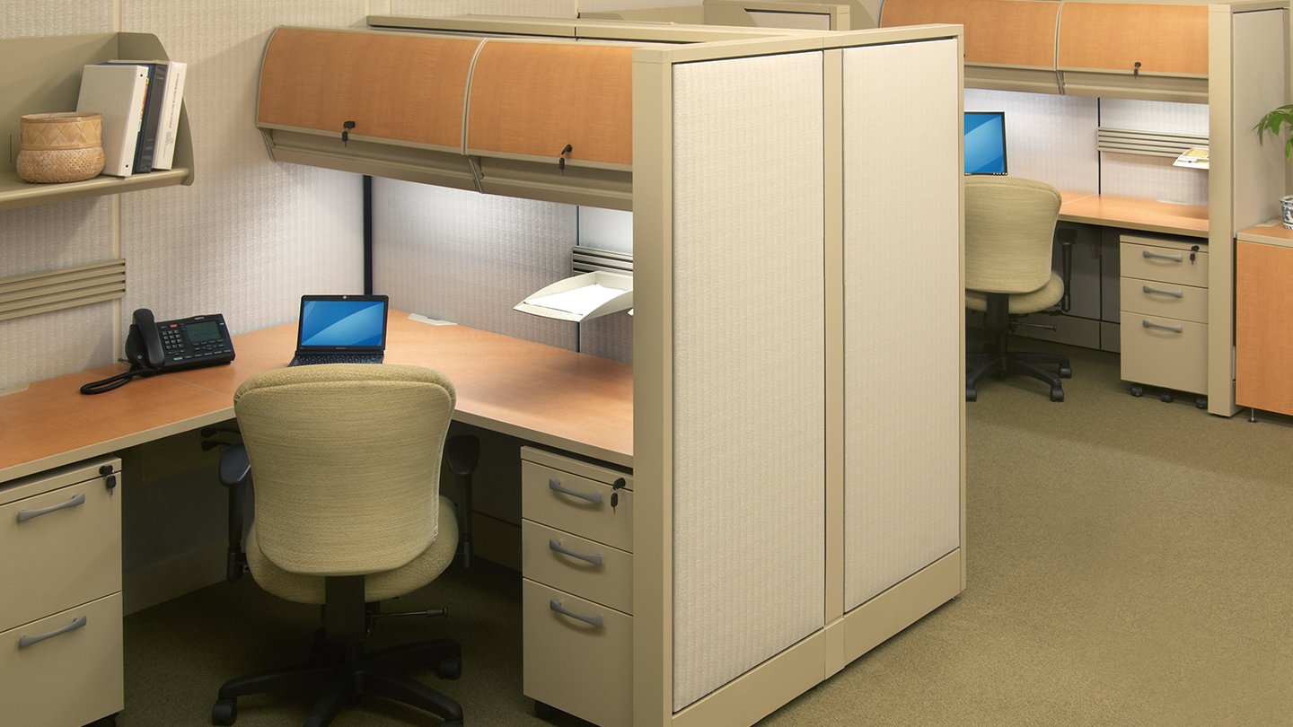
Dynamic Office Flexibility
The WireWorks office panel system stands out as a unique solution, offering unparalleled creative freedom, efficient power and data management, and the remarkable capability to be reconfigured even after installation.
Features
- Delivers the freedom to plan and change space efficiently with expansive build-to-spec offerings and limitless configurations
- Adaptive design provides exceptional flexibility
- Ideal for environments that require extensive segmentation, wire management or frequent reconfiguration
- Supports efficiency and productivity with integrated tables, overheads and shelving
- Readily compatible with other KI systems and furnishings
- Available with a variety of storage, task light and panel accessory options
- Accommodates all standard types of cables
- Every panel has plenty of interior space to store excess cabling
- Allows addition of power/data access tiles after installation
- Mix or change tiles within the same frame
- Tile options include acoustic, tackable fabric, steel, markerboard or glass
- Doors are available in standard 36" widths as well as ADA-compliant 42" widths
- Segmented and half-segmented panels accommodate off-module storage and worksurface connectors
Construction
- Panels are non-progressive such that a panel in the middle of a run can be removed without disturbing adjacent panels or wiring
- Panels accommodate lay-in wiring of 24 each Category 5, UTP cables in the top trough, under the panel trim, as standard
- Fabric panels available with Noise Reduction Coefficients of .65 and .80 in heights of 30", 42", 48", 54", 66" and 84", with a thickness of 3-1/2"
- Glass tiles are available in heights of 12", 18", 24", 30", 36", 42", 48", 54", 60", 66", 72", 78" and 84"; widths of 12", 18", 24", 30", 36", 42" and 48"; and are 1.4" thick tempered, white laminate, or tinted
- Perforated steel tiles are constructed of 20-gauge steel with 3/32" diamater holes on 5/32" staggered centers and perforated on front along with four edges
- Steel marker tiles are constructed of 22-gauge solid steel with honeycomb core adhered to back of tile to dampen sound
- Veneer tiles are constructed of a natural maple veneer face and ends stained in a minimum of four finishes and adhered to a 1/2" particle board core
- Power is supplied through an 810 electrical system
- Worksurfaces are available with high-pressure laminate
List Price Starts At
$29 – $1,570
Lead Time
4* Weeks
*Lead time starts after drawing and finishes are approved.
Product Warranty
Lifetime




