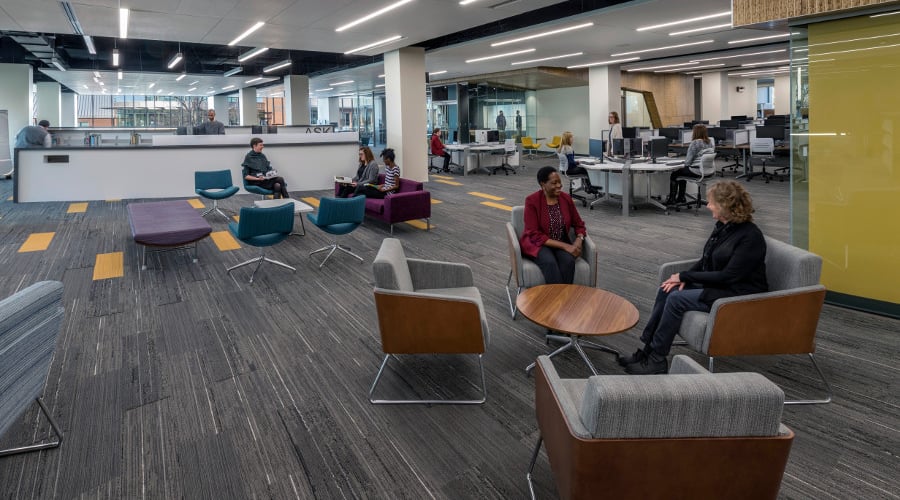- What's New
- Pricing & Purchasing
- Lead Times
- Literature & Samples
- Services & Warranties
- Careers
- Find a Rep
Newly Renovated Library Fosters Active Learning for Students and Staff

A half century ago, the library was the place on campus students went to find a book and work in near solitude. A lot has changed. Solo study has been augmented by collaborative group work, while electronic media now rivals the printed page.
Other than a small renovation in the 1990's, the Harper College Library in Palatine, Illinois, hadn’t changed much in the five decades since it was built. But administrators wanted something more: they wanted a place where students would feel comfortable, hang out and work together – or alone – as the situation dictated.
The college wanted a state-of-the art building catering to the needs of students and staff by offering collaborative study areas and a variety of work places. They wanted to remake the building with a bright and open feel, but tall shelves and walls blocked natural light and cloistered off many areas of the library.
When the walls came down in the David K. Hill Family Library, the vision of a fresh and inviting college space took shape: light spilled across the interior of the building. A large atrium connecting three floors of the building became a focal point and an invitation for people use and enjoy the space.
Clear glass, including KI’s Genius architectural wall system, replaced dry wall, maintaining the theme of bright spaces and encouraging interaction and creativity by students and staff.
New study spaces featuring benching solutions and lounge seating were programmed into the design along with private nooks, a content creation workshop and even a recording studio. While interaction is emphasized, quiet areas for individual work can still be found in the library.
KI complemented the renovation with MyWay lounge seating and Pillar tables, offering students a place to relax and connect while C-Tables can be moved to support individual work or small group meetings. Additionally, Athens tables, Hub lounge seating and Connection Zone Screens gave a fresh look to other areas of the library.
The renovation aligns with Harper’s vision to foster knowledge and promote active learning and critical thinking. It also embodies elements of Community as Strategy, a design ideal putting a premium on spaces centered around well-being, activity and social responsibility.
The renovation is seen as a success: students use the building to collaborate and study, while teachers enjoy a supportive atmosphere for casual instruction and mentoring.
“We’ve heard a lot of feedback from students and staff. They love the space and are very happy with it,” said Sylvia Kowalk, principle director of Interior Design at Legat Architects near Chicago.
A lot has changed in 50 years – that now includes the Harper College Library.
Click here to find inspiration and information in our most recent case studies.
Subscribe
Stay up to date with the latest trends and more.






