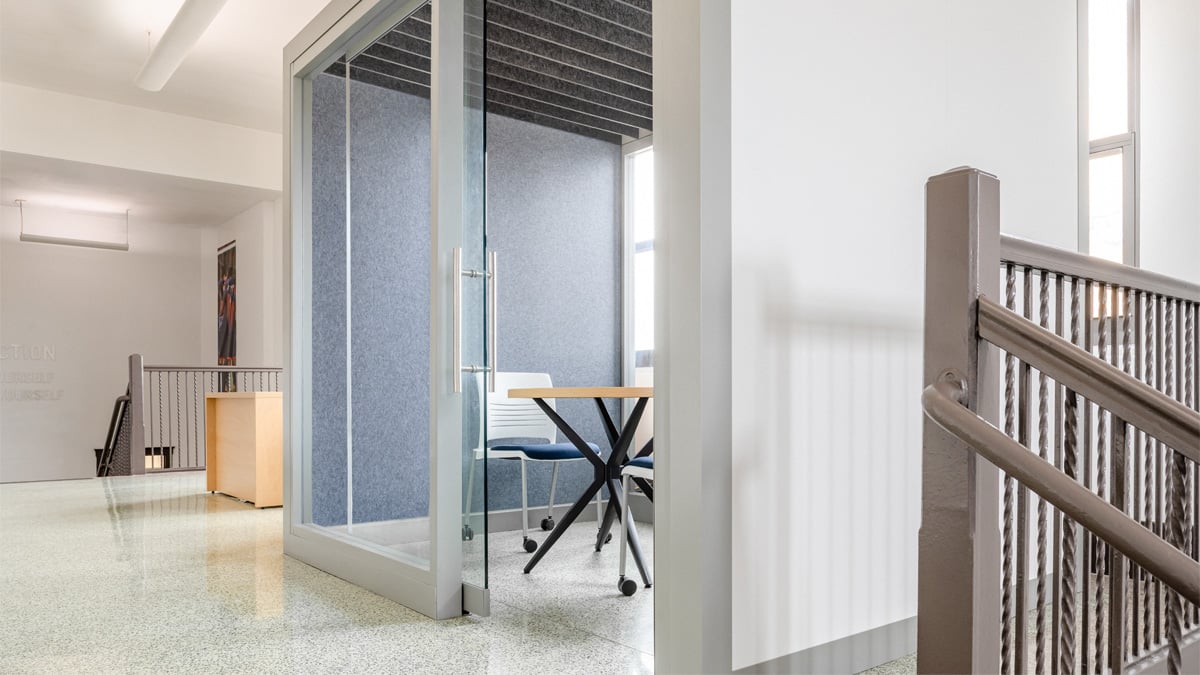
Pritzker College Prep Creates Super Spaces Where Students Can Thrive
For years, educators and administrators at Pritzker College Prep have been finding creative ways to use its 1990s-era school building to its full functionality. The campus is always at capacity with a wait list, so officials have rearranged rooms, constructed new walls, and even built additions onto the school to create a better learning environment for students and teachers alike.
Leaders had to think outside the box to meet an emerging student need.
“We began noticing that teachers needed more spaces where students could reset or meet one-on-one for conferencing,” said Delia Arreola, a project lead on the facilities and construction team at Noble Schools, the Chicago-area charter school network that includes Pritzker.
Noble Schools has a longstanding relationship with KI, partnering together on different classrooms and learning environments throughout the charter school network.
“We wanted to provide spaces outside the classroom where teachers and staff could support students in an individualized way,” Arreola said.
Historic Partnership Fulfills Educational Needs
When Arreola shared that Pritzker was at capacity but that it needed private spaces within the confines of the existing floorplan, the KI team knew WiggleRoom Super Structures would be a viable solution.
The post-and-beam system of Super Structure made it easy to create partially enclosed meeting areas that could serve students and teachers without disrupting the school’s open spaces.
“We saw a Super Structure in the Chicago showroom,” Arreola said. “We realized they were exactly what we were looking for.”
Spaces for Relaxation, Conversation, and Concentration
Pritzker had three Super Structures installed throughout the school: a 6x8 structure on the third-floor landing by the main stairwell and two 6x6 structures in a teachers’ lounge.
Although the third-floor landing space is large, it isn’t sizable enough to house a new classroom. Its high ceilings pose another challenge for construction.
A WiggleRoom Super Structure transformed the unused space into a meeting area where teachers can take a break or conference with students.
Customizable features allowed the Pritzker team to specify the Super Structure for exactly what each space needed. Glass walls allow sunlight from the building’s exterior-facing window to flow into the Super Structure allowing daylight to permeate the space and create an open atmosphere.
Additionally, a sliding glass door ensures a safe, uninterrupted flow of traffic for busy students and teachers making their way to class.
“We wanted to ensure that the Super Structure felt like a physical meeting space. The glass door allows meetings to occur while a passing period is occurring simultaneously,” Arreola stated.
The two Super Structures in the teachers’ lounge provided much-needed spaces for parent-teacher conferences, sessions with speech or occupational therapists, and more.
Markerboard panels adorn each unit, giving teachers and staff an opportunity to write notes, develop lessons and specialized education plans, or provide a visual aid when teaching a particularly tricky concept.
At Pritzker, teachers use the lounge during their free periods. Since the teachers’ lounge is an area where colleagues congregate to eat lunch and socialize, it’s not always the best spot to go if a teacher needs to really focus.
Delia Arreola, a project lead of facilities and construction at Noble SchoolsWe’ve been surprised by all the great ways teachers and staff are utilizing the Super Structures.
All three Super Structures are equipped with PET felt wall panels that add pops of color and texture and provide additional sound-absorbing qualities to the spaces.
Inside, Pirouette tables, Maestro high-density stack chairs, and Strive stack chairs provide versatile seating and table options that add elements of the school colors to the clean white and grey Super Structures, donning a little character and personalization to the spaces.
Glass panels and swing doors make occupants feel like they’re a part of the communal space in the lounge while having the acoustic privacy to concentrate if necessary.
“We’ve been surprised by all the great ways teachers and staff are utilizing the Super Structures,” Arreola said. “When they’re unoccupied for meetings, teachers will often use them to create a semi-private workspace. And they’re really honored as a private space. When teachers are using the Super Structures, they won’t be disturbed.”
Pritzker leadership knows the needs of its teachers and students will evolve in the coming years. That’s one of the main reasons why they chose Super Structures, which can easily be moved or rearranged to meet new demands.
Delia Arreola, a project lead of facilities and construction at Noble SchoolsWe love working with KI. They’ve always been great at finding creative ways to meet our unique needs.
KI Super Structures install at a rate of approximately one hour per linear foot. Projects can be completed faster and at less cost than traditional construction methods because the KI team pre-assembles as much as they can before arriving.
The quick turnaround was particularly important for Pritzker. School officials wanted to complete the project over the summer so that installation wouldn’t interrupt students’ instructional time or teachers’ professional development before the start of the school year.
“KI has been amazing at working within our timeframe,” Arreola explained.
All told, the Super Structures saved the Pritzker team a significant amount of time and money compared to the more traditional construction projects they’ve taken on in the past.
The time it took from ordering the Super Structures through installation was equivalent to the time it would take to build a single non-load-bearing wall.
Delia Arreola, a project lead of facilities and construction at Noble SchoolsWe’ve been surprised by all the great ways teachers and staff are utilizing the Super Structures.
Case Study Newsletter



