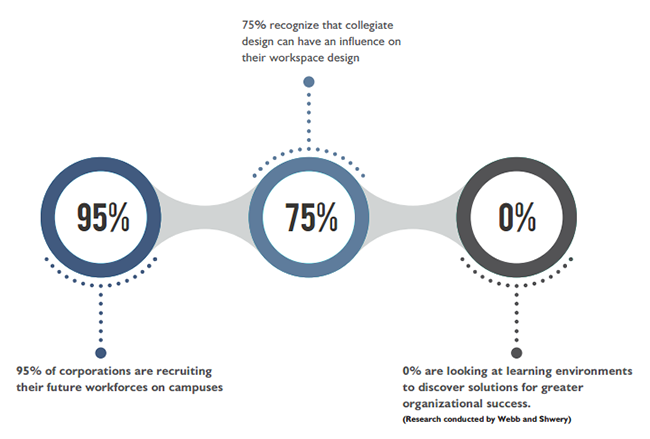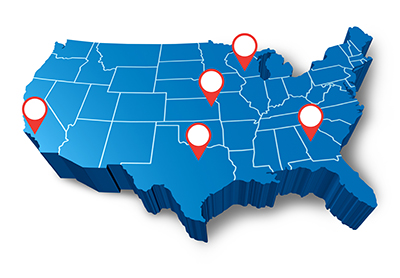7 Reasons Your Office Should Look Like a College Campus

Anyone who works in the contract furniture industry knows that furniture trends come and go. Workplace design ebbs and flows. We praise open floor plans and then retreat back to private cubicles, celebrate shared workspaces but demand personal space. Manufacturers and designers are constantly trying to strike a balance.
A fellow industry colleague of mine, Brett Shwery of AECOM, and I started discussing a hypothesis about office design several years back. Corporations should address today’s employee work styles by taking design and workspace planning cues from institutions of higher education because of the influence these learning environments have had on a newly graduating workforce.
Think about it, statistics show that Millennials will account for nearly 75% of the workforce by 2030, and with that generation comes all of their preferred work styles. These newly hired graduates, fresh out of college, have been learning, studying and socializing on college campuses for the last 4-6 years.
When was the last time you stepped onto a college campus? Did you happen to notice how today’s students use space? Does it resemble the office you currently work in?
With the hypothesis above in mind, we set out on a research project to prove that collegiate design is the new driver for workplace design.
We surveyed not only organizations but also young employees just entering the workforce. Organizations were asked about their recruitment tactics and their current office environments. Young employees shared feedback on their transition from collegiate to corporate environments.
One issue became instantly clear; new hires are “lost in transition” and organizations are failing to recognize this gap and address it through recruitment efforts and space design.

In the next phase of our research, we took a number of corporations to college campuses across the U.S. to observe the learning styles of college students (their soon-to-be employees). Campus tours included Emory College, Madison College, University of Southern California, University of Texas at Arlington and University of Kansas.

Regardless of location, campus size or specialization, there were glaring similarities across every campus. Here are 7 key takeaways from our campus tours:
- Students work everywhere. They use park benches, soft seating, stairwells, hallways, noisy environments and quiet spaces.
- Exterior spaces are maximized and utilized for work/study. Exterior spaces are a part of college campus’ overall planning strategy – planning that is far greater than building architecture and scale.
- Work/study and social interactions/technology occur simultaneously. College is a 24/7 intersection of work and social interaction. The cultural beginnings of work/life balance start here, something that is strongly noted by Millennials as a priority when choosing an organization to work for.
- Central building and core spaces are the primary collaboration, communication and interaction spaces found within collegiate buildings. We discovered the clear intersection between different types of workstations. At college, 1st spaces are corporate’s 3rd spaces, and vice versa. While corporations design 3rd spaces as places to retreat, college students use 3rd spaces as personal workstations to study/work.
- Technology is an integral and seamless part of students’ work styles. Tour attendees were astounded by the number of technological devices students were using at one time – a desktop, a MacBook, a tablet and an iPhone simultaneously.
- Campus collaborative spaces are more highly used by students (in multiples) than corporate collaborative spaces are used by employees (individuals). This is a result of both space design and culture. Campus planning must accommodate distributed work styles to give student ample choices in where to work and with whom.
- The definition of the words “group” and “team” are different from the student point of view. Corporations interchange the words “group” and “team” but students perceive a clear difference. To students, group work may involve individual study while co-locating with a similar group, often resulting in spontaneous collaboration. Team work is more specific to a group that is assigned to work together.
So, what do these observations mean for organizations, manufacturers and designers? Organizations first need to recognize and address these changing workplace preferences, while manufactures and designers can help their clients evolve their corporate environments.
If you’d like more information about KI and AECOM’s research, view the guide, “Collegiate Design: The New Driver for Workplace Design”.
Subscribe
Stay up to date with the latest trends and more.

