Going for the (NeoCon) Gold

By Kadie Yale
On the Sunday before NeoCon, the hallway of the Merchandise Mart in Chicago echoes-the quiet before the storm. And then suddenly, a burst of cheers erupted from the KI showroom where I was headed. The design team had just found out they won NeoCon Gold for Best Large Showroom (over 4,000 sq. ft.)
It's easy to see why they would be awarded the prestigious honor. From the moment one walks in, the 15,000 square foot space resembles more of a vibrant office one would love to work in than a showroom. “The showroom is not a place to sell product,” explained Shawn Green, vice president of design and product marketing who, along with his team, designed the space. “It's a unique opportunity to show how we can create spaces. It has to set the tone for the company moving forward for twelve to twenty-four month period, so it's built on a platform of ideas.”
The most high-tech area of the showroom is a massive touch screen. Here, designers can customize KI's Doni Collection, mixing and matching everything from the upholstery to the chair legs to give them and their clients a better understanding of how the final product will look.
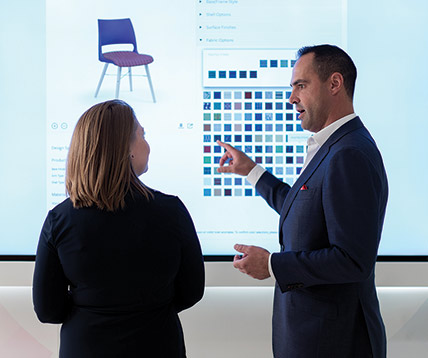
The jewel in the center of the showroom stands out not only because it houses KI's textile brand, Pallas, but in that, while the rest of the showroom is vibrant and energetic, this space is warm and calming.
“This space has recently doubled in size,” said Green. “It used to be an after-thought.” Now the room invites the user to take their time mulling over Pallas' collections. There aren't any bells and whistles in this room; the reclaimed wood and toned-down interior allows the fabrics to shine. “This is the personality of Pallas. It takes simple, long-lasting forms, and it allows them to have temporal relevance.”
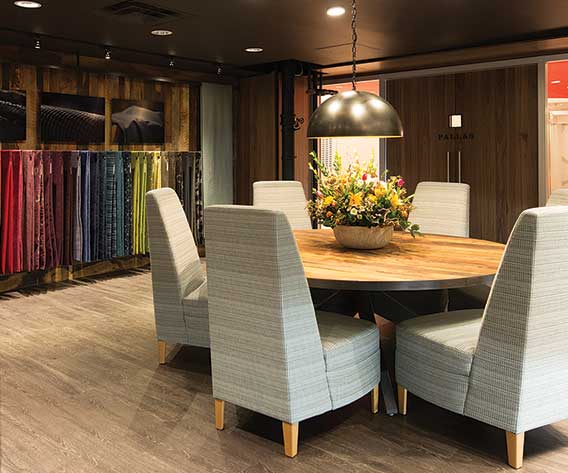
When we began the tour, Green pointed out two extremely different styles of cafes in the space which are intended to facilitate organic socialization. “That was done because we know when you have a party in your home, most likely it happens in your kitchen. We were looking for those social elements that marry design and the practical applications.”
Of the two cafes, the left-most is set to more closely resemble an office lunch room, and is a practice in reuse. While not the newest products that the brand offers, the pieces have been tweaked to give it a fresh, updated look-as with the cabinet doors getting a face-lift in blue from the white it wore last year. In upcycling products around the showroom, KI is making a statement: you don't need to scrap everything and start new to keep your spaces from looking dated, all while keeping gently-used furniture from the landfills.
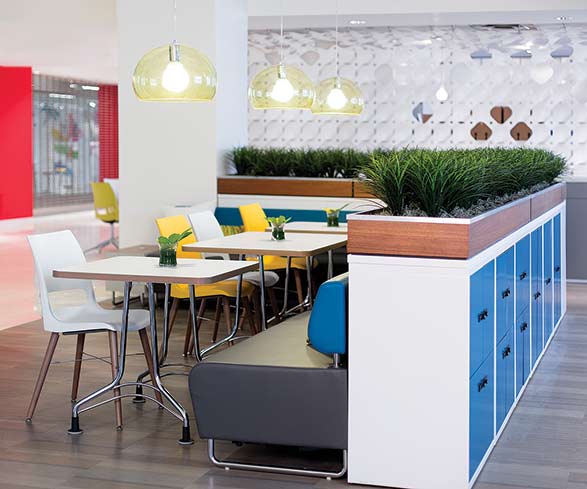
A phrase that kept coming up as we surveyed the showroom was “interaction.” The vignettes are purposely designed so that the best way to engage with the furniture is to interact socially with one another. To run this point home, meeting tables and sofas are outfitted with chalkboard walls and coloring stations rather than high tech devices, although there are charging bays available to visitors.
This area of the showroom is intentionally difficult to pinpoint within the market.
“If you have the mindset that you're from a college university, you'll see the space like that,” explained Green. “If you're from a healthcare organization, you can see it like that. If you're from business, you can use it the same. That's because the unifying element here are the behavioral needs of people-their interactions.”
The second cafe is a burst of color and refined taste. The focal point here are the high-backed settees which make the space feel like a boutique cafe, offering just a hint of privacy in the sprawling showroom.
But, as with all of KI's furniture, these seats live a double-life, having been created for the healthcare sector, and therefore can undergo the more rigorous demands that a high-traffic space requires, including ease in cleaning.
A bank of glass-encased offices displays what Green described as the “heart of our portfolio of products”-their architectural movable walls.
“I think this storefront is incredibly beautiful because it really showcases this idea of the private office as being something different.” The easily-reconfigured walls blend the boundaries between the private and public space through the use of glass partitions while allowing designers and office managers to break out of the constraints of the space's layout to fit their ever-changing needs.
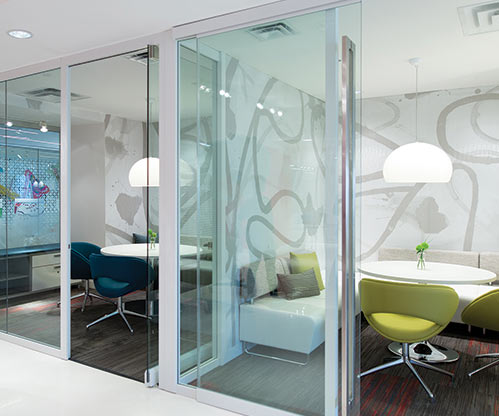
One of the newest offerings KI has is also one that Green is the most proud of. By offering the ability to create round glass partitions, they are able to blend the boundaries between private and public-whether used in restaurants, hospital waiting rooms, or collaboration spaces in schools and offices.
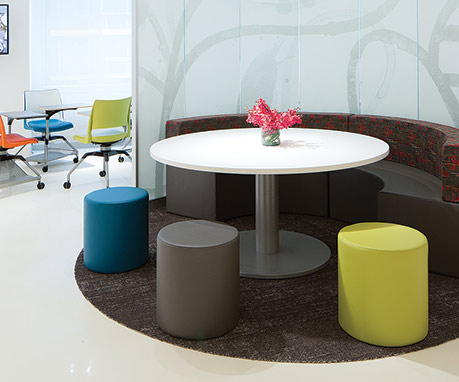
Upon returning later in the week, it was easy to see that Green's expectations for the showroom had been achieved. In each vignette, visitors were conducting meetings, taking calls, or socializing over coffee, interacting with the space by simply allowing the
furniture to do its job.